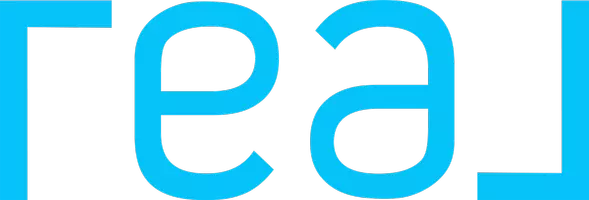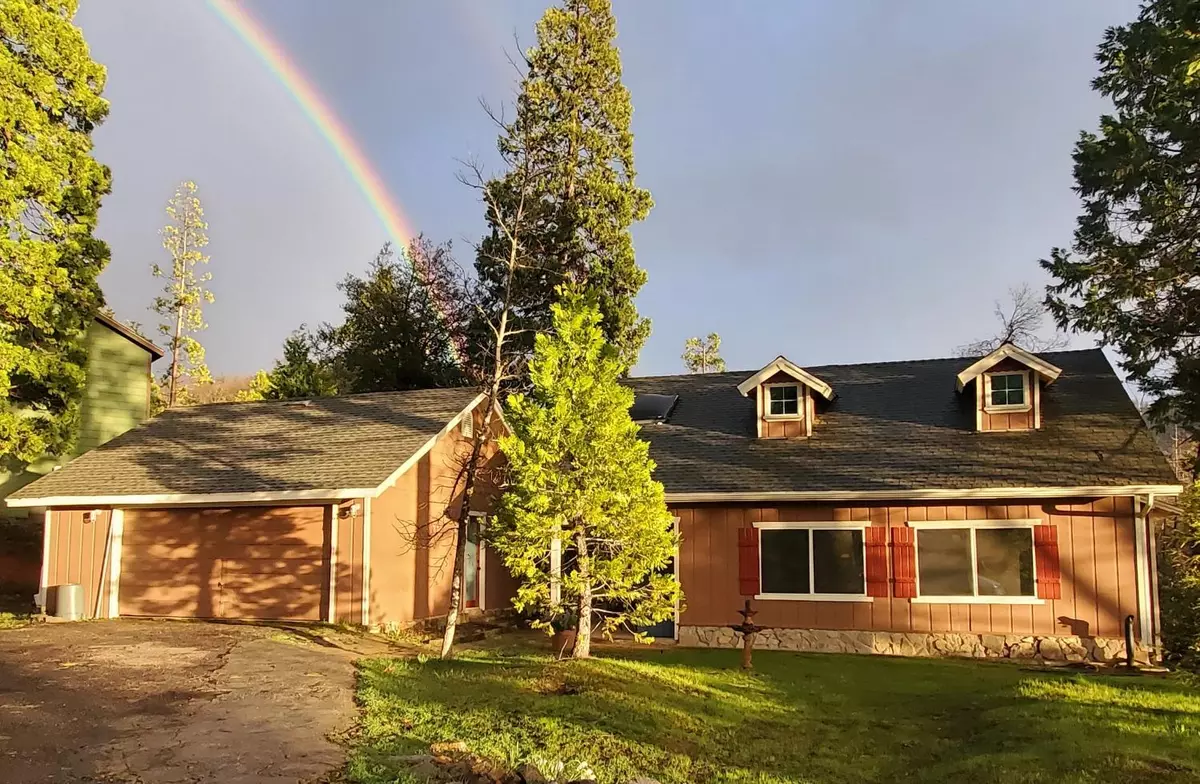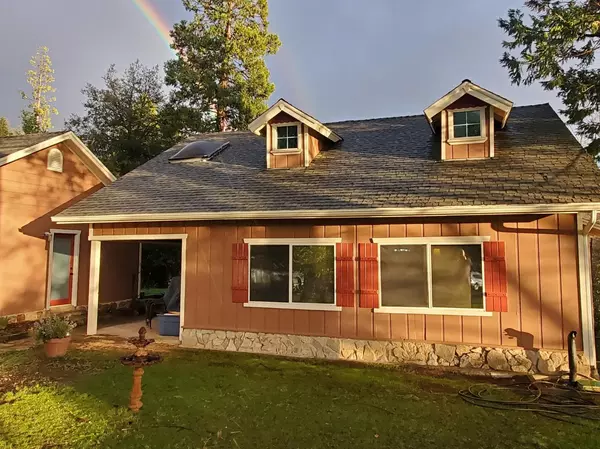60036 Cascadel DR North Fork, CA 93643
3 Beds
3 Baths
1,656 SqFt
UPDATED:
02/03/2025 05:08 PM
Key Details
Property Type Single Family Home
Sub Type Single Family Residence
Listing Status Active
Purchase Type For Sale
Square Footage 1,656 sqft
Price per Sqft $216
MLS Listing ID 619666
Style Cabin
Bedrooms 3
Full Baths 3
HOA Y/N No
Year Built 1959
Lot Size 0.300 Acres
Property Description
Location
State CA
County Madera
Rooms
Basement Finished
Interior
Interior Features Isolated Bedroom, Isolated Bathroom, Built-in Features
Heating Floor or Wall Unit
Cooling None
Flooring Carpet, Tile, Hardwood
Fireplaces Number 1
Fireplaces Type Free Standing
Window Features Double Pane Windows,Skylight(s)
Appliance F/S Range/Oven, Gas Appliances, Electric Appliances, Disposal, Dishwasher, Microwave, Refrigerator
Laundry In Garage
Exterior
Parking Features Potential RV Parking, Open, On Street, Other
Garage Spaces 2.0
Utilities Available Propane
Roof Type Composition
Private Pool No
Building
Lot Description Mountain, Other
Foundation Concrete, Wood Sub Floor
Sewer Septic Tank
Water Shared Well
Schools
Elementary Schools North Fork
Middle Schools North Fork
High Schools Chawanakee






