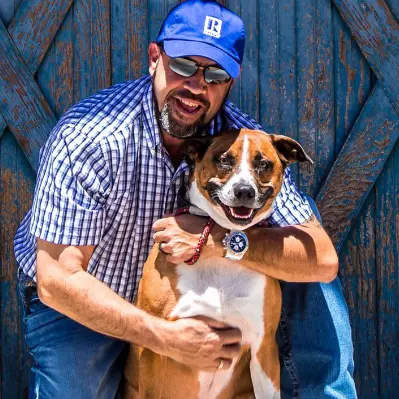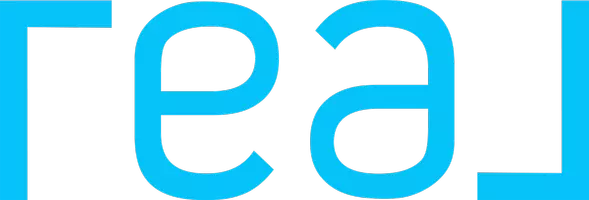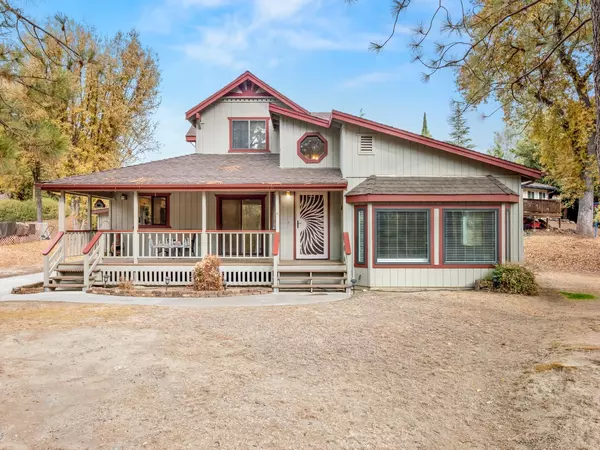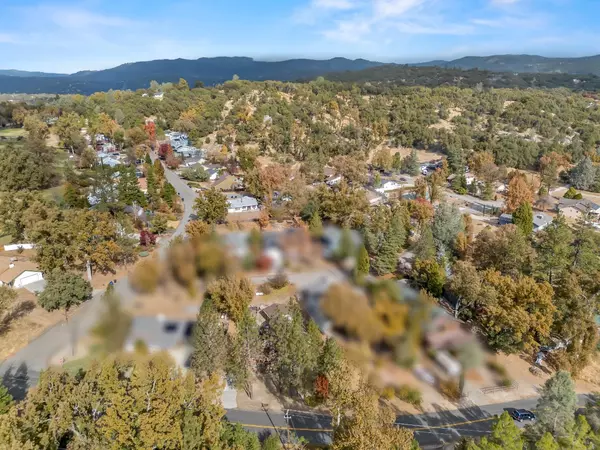$369,000
$369,000
For more information regarding the value of a property, please contact us for a free consultation.
45977 River View DR Oakhurst, CA 93644
3 Beds
2 Baths
1,675 SqFt
Key Details
Sold Price $369,000
Property Type Single Family Home
Sub Type Single Family Residence
Listing Status Sold
Purchase Type For Sale
Square Footage 1,675 sqft
Price per Sqft $220
MLS Listing ID 622982
Sold Date 01/24/25
Bedrooms 3
Full Baths 2
HOA Fees $35/mo
HOA Y/N Yes
Year Built 1990
Lot Size 10,890 Sqft
Property Sub-Type Single Family Residence
Property Description
Stunning home in Goldside Estates! Discover the perfect blend of elegance and comfort in this charming mountain chalet nestled on a 0.25-acre lot just minutes from the river. Enjoy all seasons with easy access to Bass Lake, a short drive to Teneya Lodge and all that Yosemite National Park has to offer which make this home a truly exceptional find.This newly remodeled residence features an open floor plan that seamlessly connects the kitchen, dining area, and living room. The kitchen is adorned with stunning planked flooring, a beautiful skylight, stainless steel appliances, and exquisite granite countertops. The home is equipped with a newer soft water system, RO system, and water heater.The expansive living room offers a rustic appeal with a step-down design, vaulted ceiling, and a wood-burning stove with a newer blower. Large, newly installed picture windows in the kitchen and living room provide a breathtaking view of the pine trees in the front yard, bringing the gorgeous outdoors right into the home.The main lever master bedroom is generously sized with a walk-in closet and has access to the back deck, patio and spa area. The updated bathroom features a stylish sliding barn door entrance. Upstairs, you will find the guest bedrooms and an updated bathroom.Outside, enjoy two covered decks, a patio with stamped concrete, an above-ground spa, a detached 2-car garage, and access to a 9-hole golf course. Perfect for relaxing or as a vacation home.
Location
State CA
County Madera
Interior
Interior Features Isolated Bedroom, Isolated Bathroom, Built-in Features
Cooling Central Heat & Cool
Flooring Carpet, Other
Fireplaces Number 1
Window Features Double Pane Windows,Skylight(s)
Appliance Water Softener
Laundry Inside
Exterior
Parking Features Open
Garage Spaces 2.0
Utilities Available Public Utilities, Propane
Roof Type Composition
Private Pool No
Building
Lot Description Foothill, Near Golf Course, Mature Landscape
Story 2
Foundation Wood Subfloor
Sewer Public Sewer
Water Shared Well
Additional Building Kennel/Dog Run
Schools
Elementary Schools Yosemite
Middle Schools Yosemite
High Schools Yosemite
Read Less
Want to know what your home might be worth? Contact us for a FREE valuation!

Our team is ready to help you sell your home for the highest possible price ASAP






