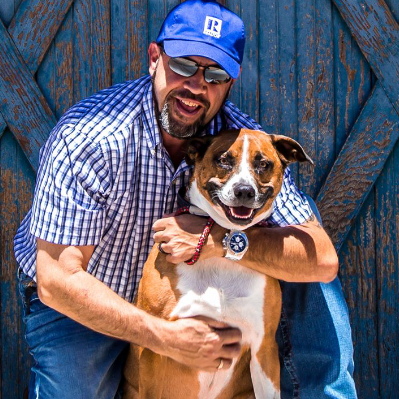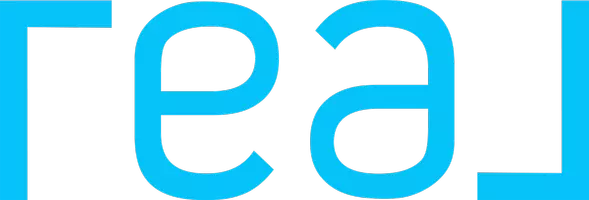$2,495
$2,495
For more information regarding the value of a property, please contact us for a free consultation.
5480 N Hazel AVE Fresno, CA 93711
3 Beds
1 Bath
2,000 SqFt
Key Details
Sold Price $2,495
Property Type Single Family Home
Sub Type Single Family Residence
Listing Status Sold
Purchase Type For Sale
Square Footage 2,000 sqft
Price per Sqft $1
MLS Listing ID 626293
Sold Date 04/01/25
Style Ranch
Bedrooms 3
Full Baths 1
HOA Y/N No
Year Built 1976
Lot Size 9,217 Sqft
Property Sub-Type Single Family Residence
Property Description
Welcome to 5480 N Hazel Ave, a delightful 3-bedroom, 2-bathroom home nestled in a peaceful cul-de-sac within Fresno's highly sought-after Bullard High School district. This residence offers a perfect blend of comfort, convenience, and unique features, ideal for anyone seeking a tranquil living environment.Step inside to discover warm hardwood floors and abundant natural light that fills the spacious formal living room, perfect for gatherings and relaxation. The exceptionally large utility room provides ample storage and laundry space. A unique bonus is the dedicated art studio/flex space, offering endless possibilities for creative pursuits or a home office.The updated kitchen is ready for culinary adventures, and the open layout ensures seamless flow throughout the living areas. Natural light floods the home, creating a bright and inviting atmosphere.Outside, the expansive backyard is a true haven. Lush, well-maintained grass provides ample space for people and pets to play, while the brick BBQ is perfect for outdoor entertaining. Enjoy relaxing on the spacious patio or host memorable gatherings under the unique covered dance floor/seating cabana.This home's prime location offers exceptional convenience.
Location
State CA
County Fresno
Zoning RS4
Rooms
Basement None
Interior
Interior Features Office
Heating Central
Cooling Central Heat & Cool
Flooring Laminate
Fireplaces Number 1
Fireplaces Type Masonry
Appliance Built In Range/Oven, Electric Appliances, Disposal, Dishwasher, Microwave
Laundry Utility Room
Exterior
Garage Spaces 2.0
Utilities Available Public Utilities
Roof Type Composition
Private Pool No
Building
Lot Description Urban, Cul-De-Sac, Sprinklers In Front, Sprinklers In Rear, Sprinklers Auto
Story 1
Foundation Concrete
Sewer On, Public Sewer
Water Public
Schools
Elementary Schools Malloch
Middle Schools Tenaya
High Schools Fresno Unified
Read Less
Want to know what your home might be worth? Contact us for a FREE valuation!

Our team is ready to help you sell your home for the highest possible price ASAP






